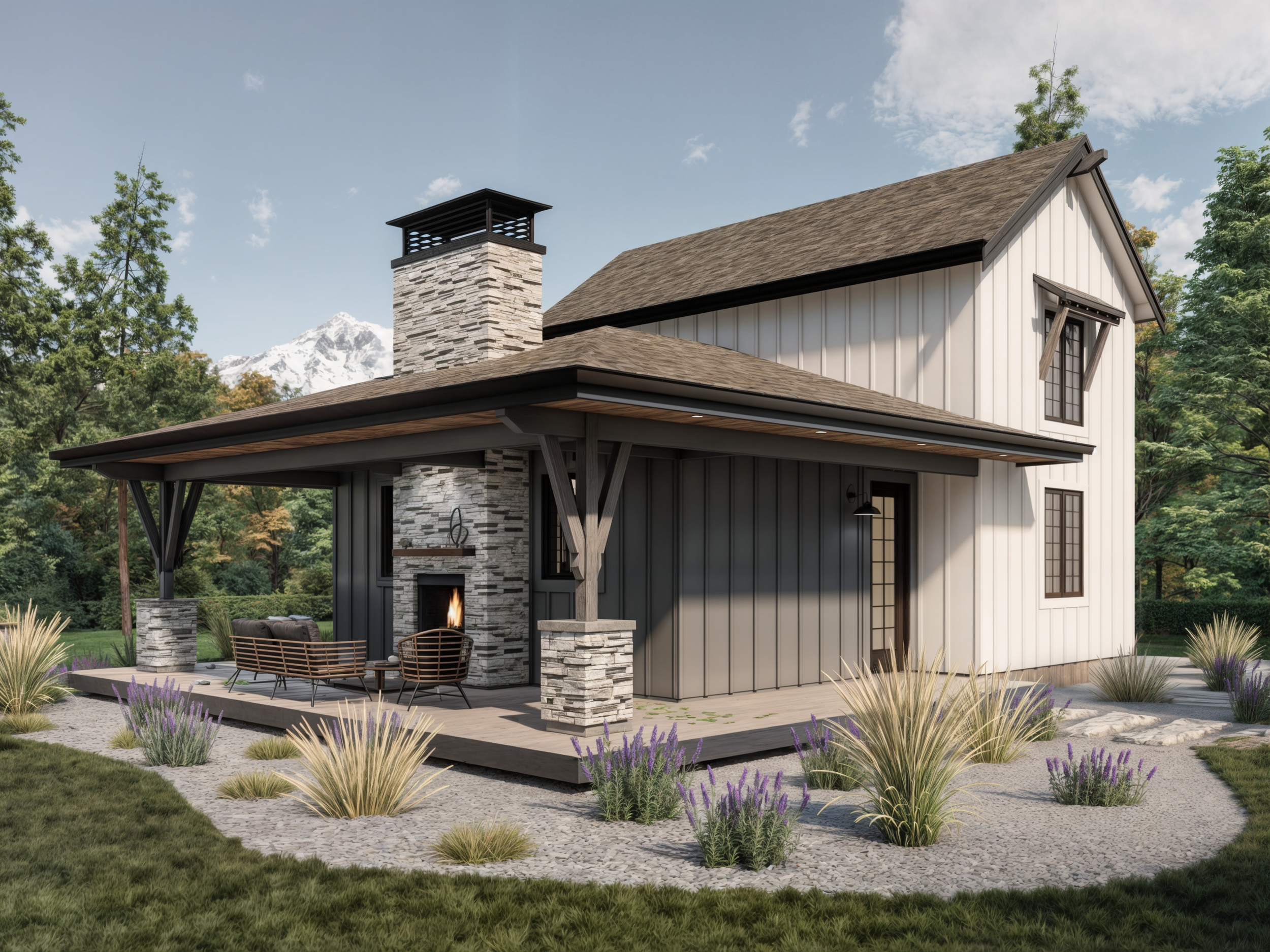Modify This Plan: MODIFICATION REQUEST FORM
Design Details:
Plan #: Little Pine
Style: Farmhouse, Rustic, Cottage
Dimensions (Furthest Exterior Walls): 29’-0” Depth X 30’-0” Width (Not including wrap around porch)
Square Footage (Total Saleable): 988 S.F. (91.80 S.M.)
Square Footage Breakdown (Saleable): Main Floor = 750 S.F. (69.70 S.M.), Upper Floor = 238 S.F. (22.10 S.M.)
Square Footage (Non-saleable): N/A
Square Footage (Total): 988 S.F. (91.80 S.M.)
Height: 24’-11” (7.58 M)
Bedrooms: 2
Bathrooms: 2
Garage: No
Foundation: Slab
* Please ensure you have read the complete FAQ section on our previous “The Shop” page, and that all due diligence has been done prior to purchasing these stock plans.










