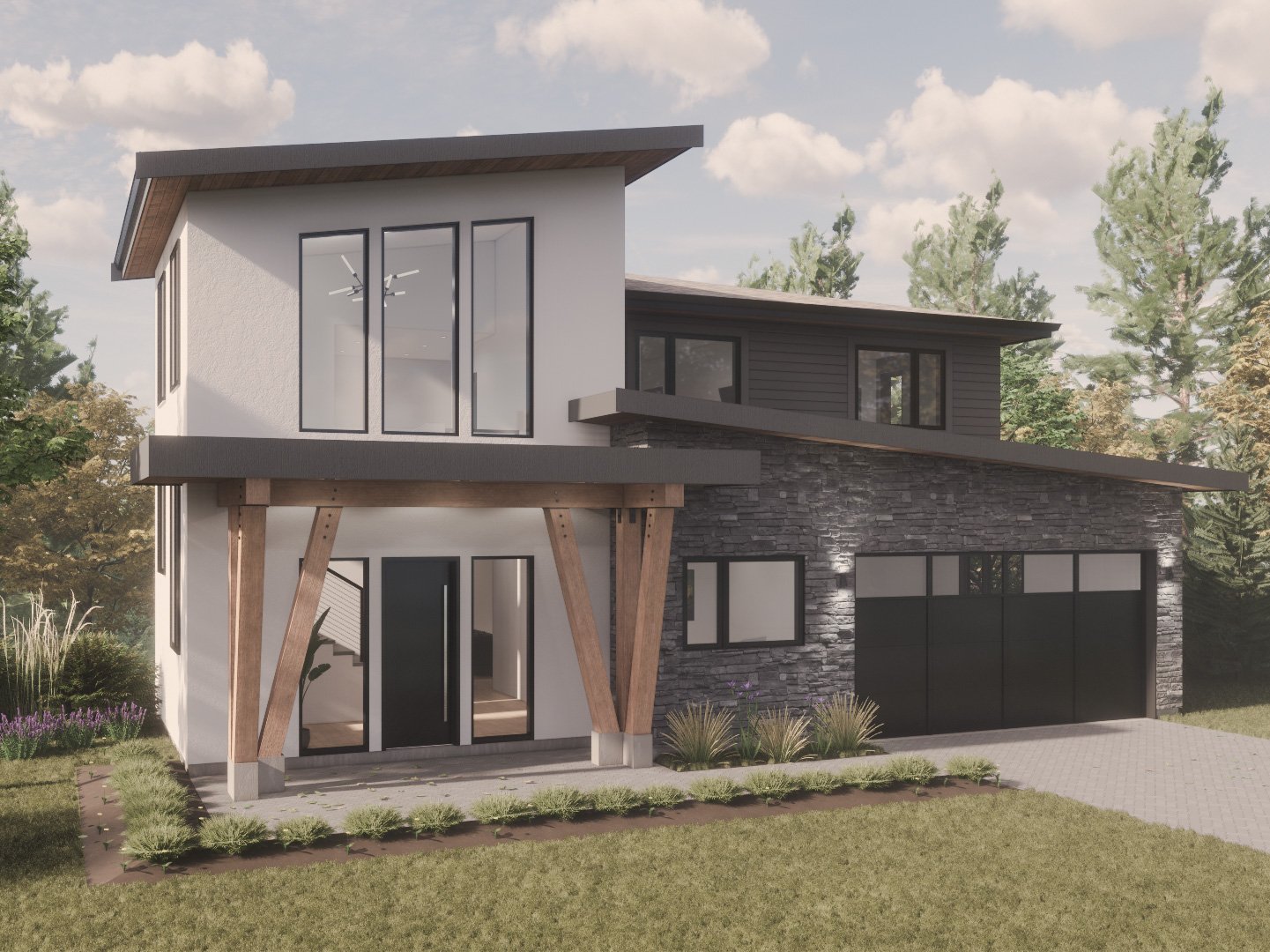Shop Philosophy
The Shop mission is to bring our standard of high end designer houses to everyone. Why do we do this? Like a painter creating a work of art, or a sculptor creating a masterpiece from their mind, these pieces do not come from direction, but instead inspiration. We simply curate these home designs from our imagination, and share to those who wish to make them part of their home, family and lifestyle. These are high quality, and premier designer homes for the now.
Please read all FAQ’s at the bottom of this page.
The Shop | Home Designs
Plan Modifications
Need some tailoring? If you would like to make changes to your stock plan, please fill out the form by hitting the button below. We will review, and get back to you ASAP to collaborate! We’d love the opportunity to work with you and get it to fit just right!
FAQs
-
Great question!
After purchasing one of our stock plans, we will send a license agreement for signature based on the “Plan Option” you have chosen.
Once signed, please allow us up to two (2) business days to update the plans to the current date and send to you through email.
If you have chosen a “Plan Addition” or different foundation option please allow us up to five (5) business days to update the plans accordingly. We will contact you with further information when sending the agreement.
-
Anyone! We created these plans to be versatile and available throughout Canada and USA. However, they were created for people who may have time constraints or simply don’t want to go through the custom home process. Otherwise, visit our Custom Services page for more information!
-
There are indeed areas in Canada and USA where building from a set of stock plans is possible. However, we always recommend that prior to purchasing a stock plan from ANY provider, it is best to inquire with your local permitting office to see exactly what they will require from you to submit a building permit application. It is also highly likely that a local Structural Engineer will be required to provide documentation. We DO NOT provide any accurate Structural Information, unless noted otherwise for design purposes only.
Finally, we cannot be sure which climate these stock plans are purchased from, therefore it is the responsibility of the Contractor to ensure your local building standards and practices are met. We do, however, offer an assemblies ad-on which we can adjust the plans and accurately reflect the correct materials and systems for your area.
-
Our plan sets come to you in a PDF, and are in detailed Construction Documentation form. This includes Project Information, Floor Plans, Elevations, Sections, Basic Details, Electrical plan and Renderings in .jpg form. If you purchased the CAD files option, we include all drawings in .DWG (2018 model) form.
Please note: We do not provide Architectural Stamps, Structural Drawings and/or Structural Stamps as part of our package.
-
We do NOT include the following: Architectural or Engineer Stamp, Site Plan or Assemblies. However, these can be purchased as a “plan ad-on”.
We do NOT include any of the following consultant drawings: Structural Plans, Mechanical Plans or Energy Calculations. These will be handled locally by YOUR Engineer, sub-contractors and/or Energy Advisors if required.
-
Other than our stock plans and general municipal information, you will need to obtain Roof Truss drawings (if applicable) from a local truss manufacturer and any other consultant required for the project. It is highly likely you will need to obtain a local Structural Engineer.
-
All PDF, CAD files and Ad-on sales are final and non-refundable. Before purchasing, please be certain that the stock plan you have selected suits your needs. We highly recommend taking the time to resolve any questions you may have about the products and services we supply prior to purchasing.
If a municipality does not accept our plans for any reason that isn’t noted on these FAQ’s, then we will be happy to adjust the plans to ensure permit requirements are met. Simply, send us the comments and we will get back to you with a timeframe on completion.
For any questions regarding stock plans, you may contact our office at 604-329-2020. We are available Monday-Friday, 10:00am-5:00pm PST. You may also reach us at info@wiledesigns.com!
-
These are up to you! However, in some cases, municipalities require a Site Plan and record of the building assemblies you are using to ensure your home meets all their requirements. You may purchase these as a plan ad-on, or hire a local designer to provide this information.
When purchasing a Site Plan Ad-on, a survey will be required for us to correctly place your home and add accurate elevations. These can be purchased at anytime, and we will contact you for more information.
-
You bet! We can make any additional custom changes or additions to the plans that you would like! Just press “Modification Request” above to proceed with the process!
Please note: Changes to an entire plan will be treated as a custom home project and quoted accordingly.
-
Not necessarily! However, we provide this option for multi-use and for your Engineer, other consultants and/or trades need them to work from.
-
By choosing the “Single-Build” option, you are agreeing to build this design only once.
By choosing the “Multi-Build” or “Unlimited Build” option, Wile Designs will provide a release form declaring you may build multiple of these homes.

















